1032 Clarkson Street #307
Denver, CO 80218 — Denver county
Price
$289,000
Sqft
611.00 SqFt
Baths
1
Beds
1
Description
This top-floor corner unit condo in Cap Hill boasts charm and all of the modern conveniences! Situated in a well-maintained, secure building, this chic unit features an open and airy atmosphere. The open floorplan is accentuated by ample natural light streaming into the living room and bedroom. Bamboo floors add warmth and style to the space. The kitchen has been tastefully upgraded with granite countertops, sleek cabinetry offering plenty of storage, and stainless-steel appliances, giving it a contemporary and functional appeal. The 5-panel glass sliding doors separating the living room and bedroom create a sophisticated, refreshing ambiance, allowing natural light to flow freely throughout the space. This theme is carried into the bedroom where additional sliding doors provide access to the built-in closet space. This design element not only enhances the visual appeal of the condo but also promotes a feeling of spaciousness and relaxation, making it a comfortable and inviting environment to come home to! The bathroom showcases tile floors and accents in the shower, and the modern vanity adds a stylish touch. The included washer and dryer within the unit eliminate the hassle of shared laundry facilities and the in-unit central AC will keep you comfortable year-round. Residents also benefit from the building's amenities, such as bike storage and personal storage space on the first floor. Exceptionally located, boasting a 93-walk score and 98-bike score, it’s just half a block away from Ideal Market grocery store, restaurants, dry cleaners, and more, offering the perfect blend of urban living and suburban tranquility. Plus, it's proximity to downtown Denver ensures easy access to all the city has to offer including Cheeseman Park! With it's combination of attractive features, modern amenities, and lower HOA fees, this condo presents an excellent choice for anyone seeking a stylish and convenient urban living experience!
Property Level and Sizes
SqFt Lot
0.00
Lot Features
Granite Counters, Open Floorplan
Common Walls
End Unit
Interior Details
Interior Features
Granite Counters, Open Floorplan
Appliances
Dishwasher, Dryer, Microwave, Range, Refrigerator, Washer
Laundry Features
In Unit
Electric
Central Air
Flooring
Bamboo, Tile
Cooling
Central Air
Heating
Forced Air, Natural Gas
Exterior Details
Water
Public
Sewer
Public Sewer
Land Details
Road Surface Type
Paved
Garage & Parking
Exterior Construction
Roof
Composition, Rolled/Hot Mop
Construction Materials
Brick
Security Features
Security Entrance
Builder Source
Appraiser
Financial Details
Previous Year Tax
1249.00
Year Tax
2022
Primary HOA Name
HOA Simple
Primary HOA Phone
303-260-7177
Primary HOA Amenities
Bike Storage, Storage
Primary HOA Fees Included
Insurance, Maintenance Grounds, Maintenance Structure, Sewer, Snow Removal, Trash, Water
Primary HOA Fees
320.00
Primary HOA Fees Frequency
Monthly
Location
Schools
Elementary School
Dora Moore
Middle School
Morey
High School
East
Walk Score®
Contact me about this property
Lisa Mooney
RE/MAX Professionals
6020 Greenwood Plaza Boulevard
Greenwood Village, CO 80111, USA
6020 Greenwood Plaza Boulevard
Greenwood Village, CO 80111, USA
- Invitation Code: getmoving
- Lisa@GetMovingWithLisaMooney.com
- https://getmovingwithlisamooney.com
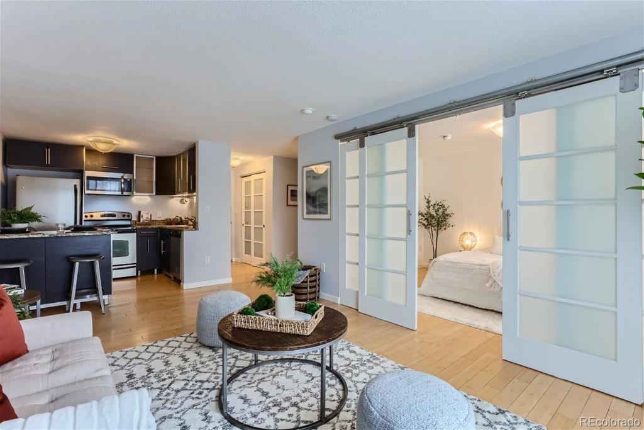
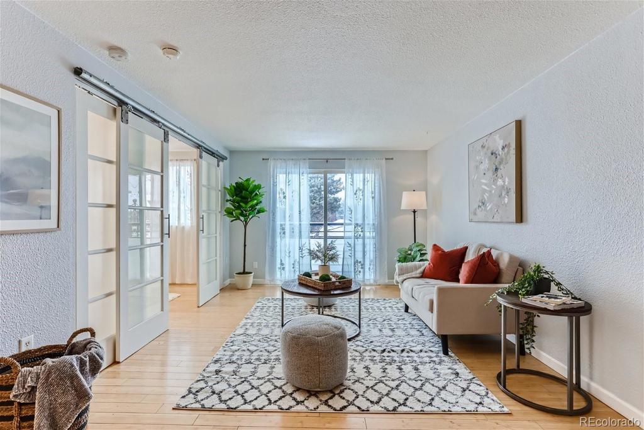
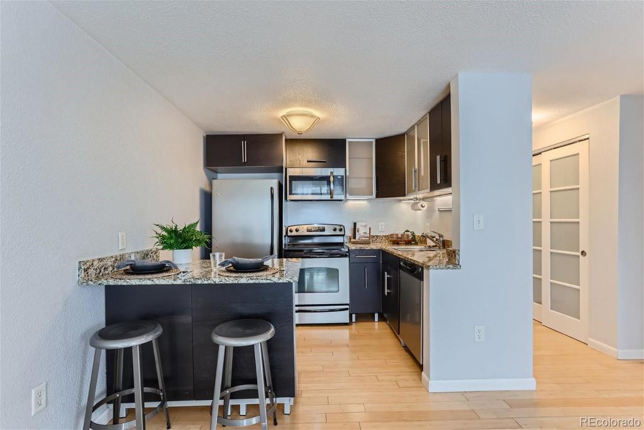
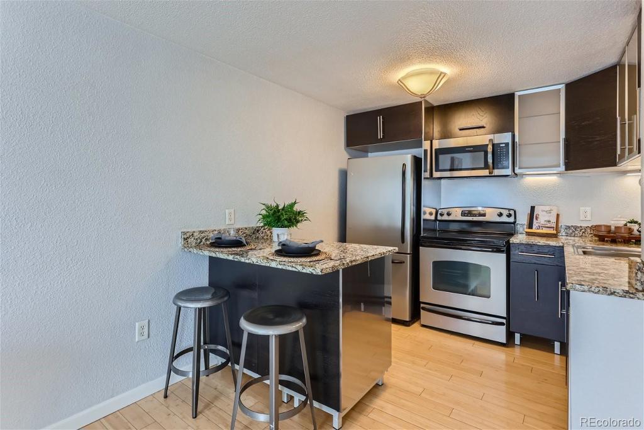
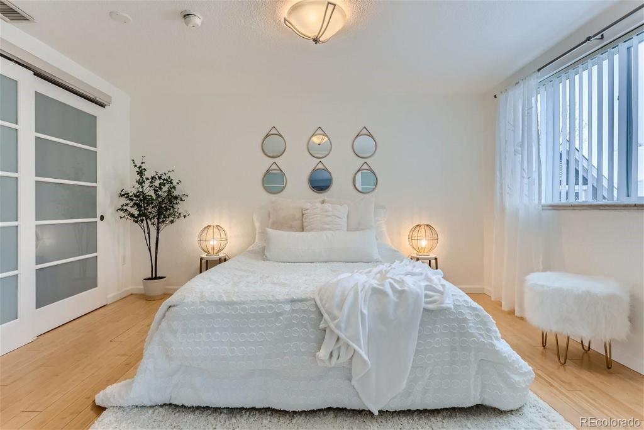
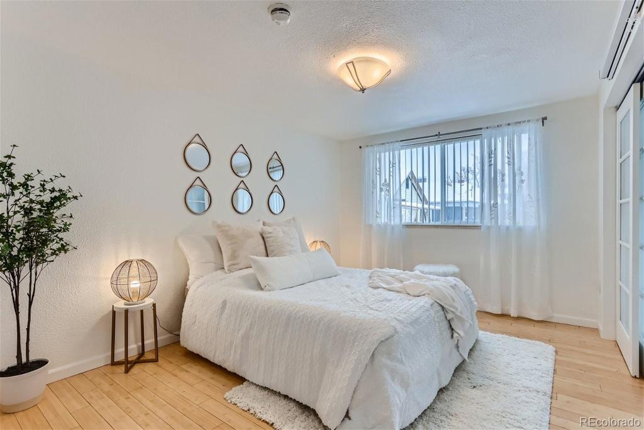
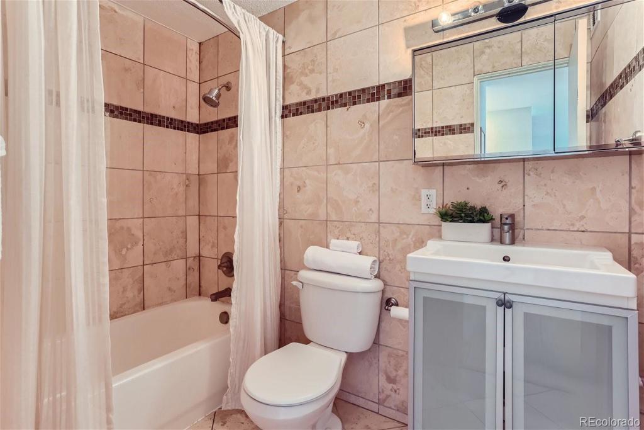
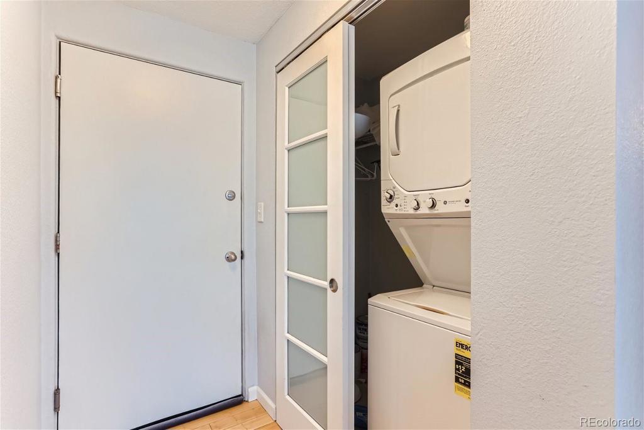
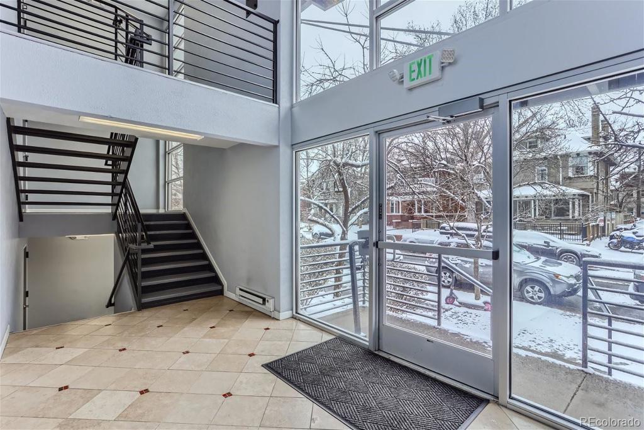
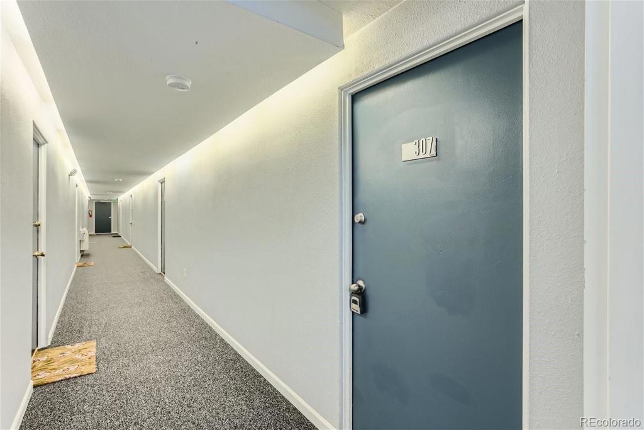
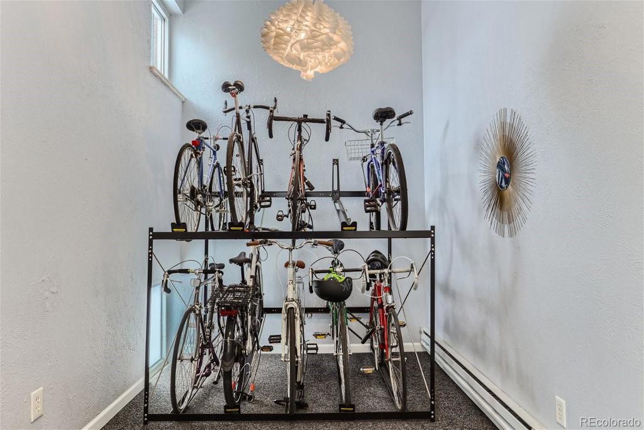
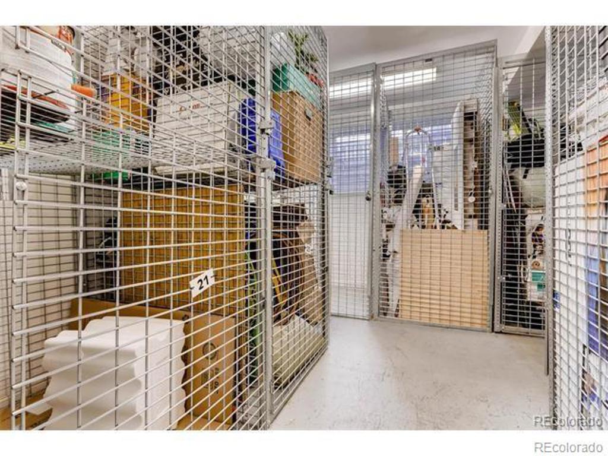
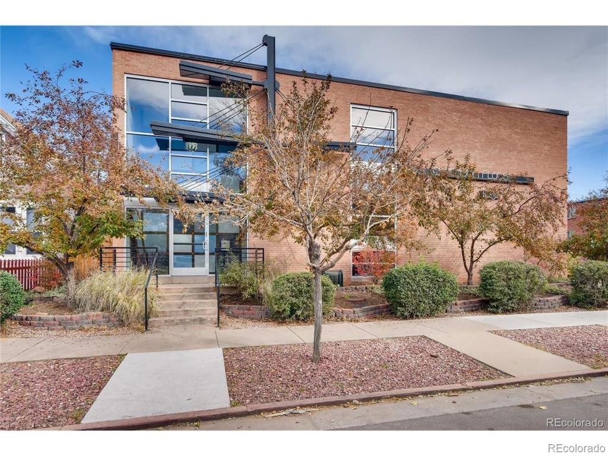


 Menu
Menu
 Schedule a Showing
Schedule a Showing
