15997 E Tall Timber Lane
Parker, CO 80134 — Douglas county
Price
$789,900
Sqft
4126.00 SqFt
Baths
4
Beds
4
Description
Introducing the sought-after Richmond Pinnacle floor plan, nestled on an expansive corner lot. This home boasts a welcoming covered front porch and a three-car finished garage. Inside, an open layout awaits, leading into a spacious kitchen equipped with granite countertops, backsplash, tile floors, stainless steel appliances, double ovens, a gas cooktop, and an oversized island with seating. Ample cabinets and countertop space make it a chef's delight. The kitchen opens seamlessly into the family room, which features a corner fireplace with a tile surround and mantle, a ceiling fan, and built-ins. A main floor laundry room offers convenient storage and workspace. The primary suite is a peaceful retreat, complete with a ceiling fan, a luxurious five-piece bath with double sinks, and two walk-in closets. Additional elegant spaces include a formal dining room, a main floor study, 3/4 bathroom AND a full bathroom. The amazing finished basement adds a family room/game room, an extra bedroom, a flex space room, a huge storage space, a full bathroom, and a dedicated theater room. Theater room equipment and chairs are included. Out back enjoy a large Trex deck, fenced yard, and mature landscaping, complete with a fabulous hot tub. Located in a prime area close to everything.
Property Level and Sizes
SqFt Lot
7187.00
Lot Features
Breakfast Nook, Built-in Features, Ceiling Fan(s), Eat-in Kitchen, Five Piece Bath, Granite Counters, High Ceilings, High Speed Internet, Kitchen Island, Open Floorplan, Primary Suite, Smoke Free, Sound System, Vaulted Ceiling(s), Walk-In Closet(s)
Lot Size
0.16
Basement
Finished, Partial
Interior Details
Interior Features
Breakfast Nook, Built-in Features, Ceiling Fan(s), Eat-in Kitchen, Five Piece Bath, Granite Counters, High Ceilings, High Speed Internet, Kitchen Island, Open Floorplan, Primary Suite, Smoke Free, Sound System, Vaulted Ceiling(s), Walk-In Closet(s)
Appliances
Disposal, Double Oven, Microwave, Oven
Electric
Central Air
Flooring
Carpet, Tile
Cooling
Central Air
Heating
Forced Air
Fireplaces Features
Living Room
Exterior Details
Features
Private Yard, Spa/Hot Tub
Water
Public
Sewer
Public Sewer
Land Details
Garage & Parking
Exterior Construction
Roof
Cement Shake
Construction Materials
Frame, Stone
Exterior Features
Private Yard, Spa/Hot Tub
Window Features
Window Coverings
Security Features
Security System
Builder Name 1
Richmond American Homes
Builder Source
Public Records
Financial Details
Previous Year Tax
4235.00
Year Tax
2022
Primary HOA Name
Horse Creek HOA
Primary HOA Phone
303-985-9623
Primary HOA Fees
125.00
Primary HOA Fees Frequency
Monthly
Location
Schools
Elementary School
Gold Rush
Middle School
Cimarron
High School
Legend
Walk Score®
Contact me about this property
Lisa Mooney
RE/MAX Professionals
6020 Greenwood Plaza Boulevard
Greenwood Village, CO 80111, USA
6020 Greenwood Plaza Boulevard
Greenwood Village, CO 80111, USA
- Invitation Code: getmoving
- Lisa@GetMovingWithLisaMooney.com
- https://getmovingwithlisamooney.com
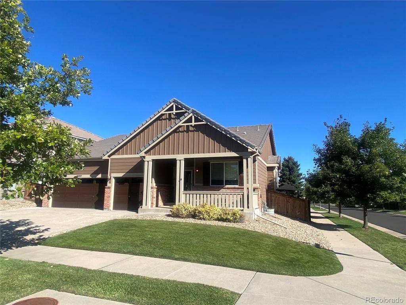
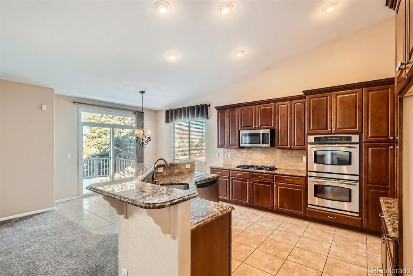
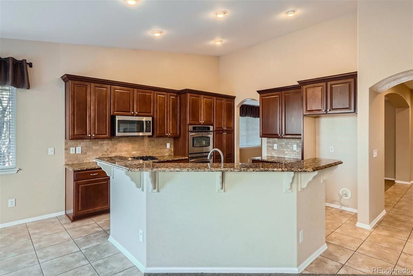
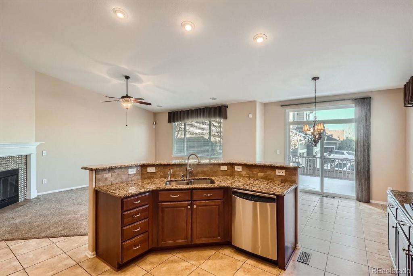
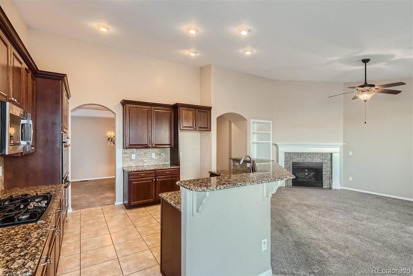
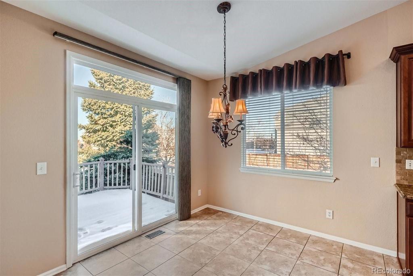
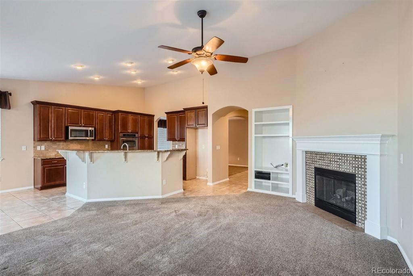
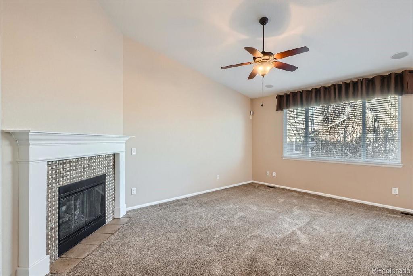
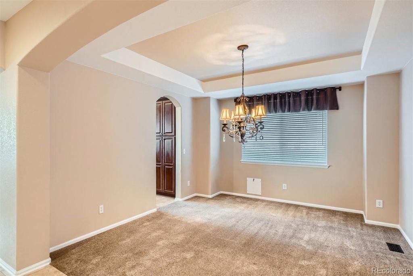
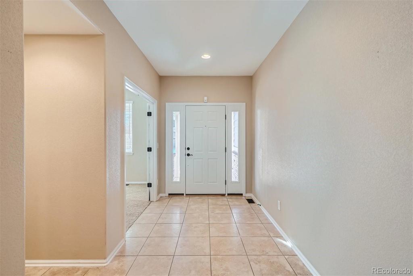
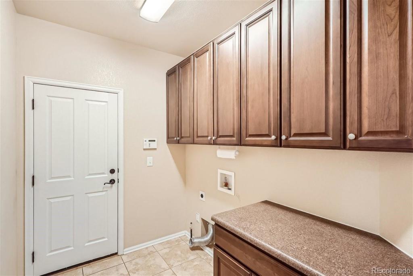
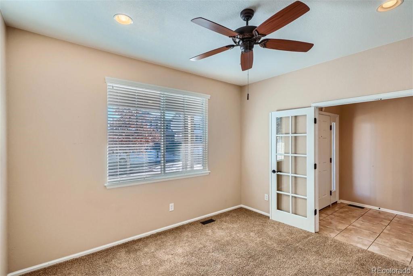
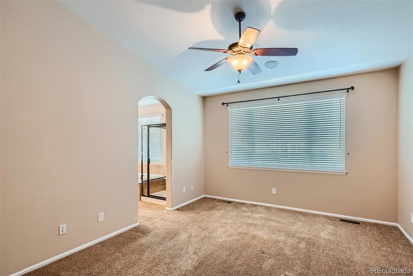
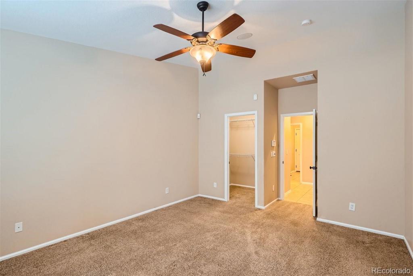
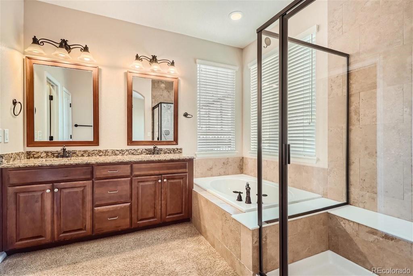
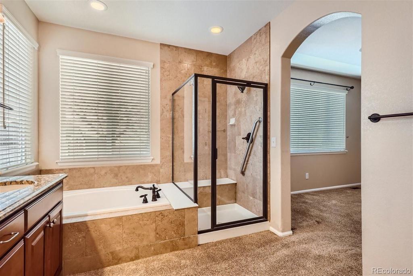
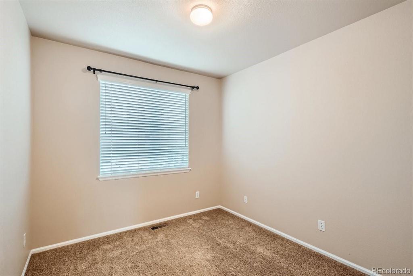
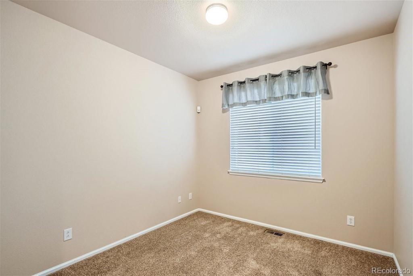
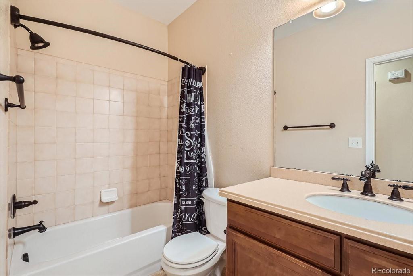
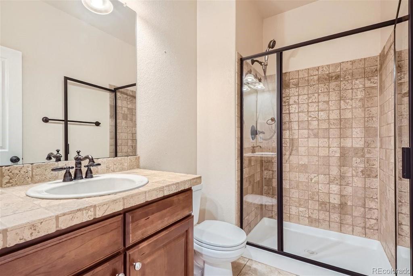
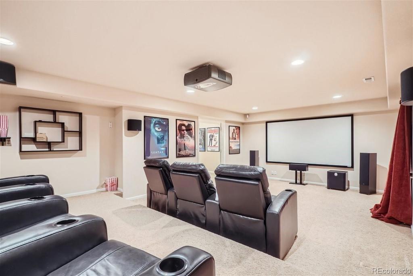
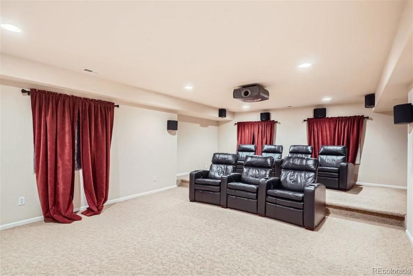
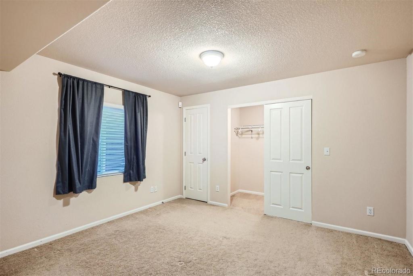
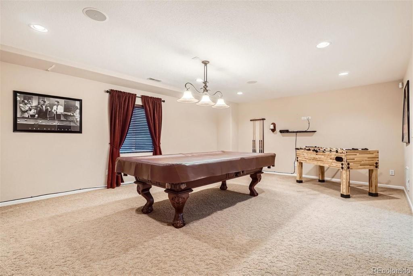
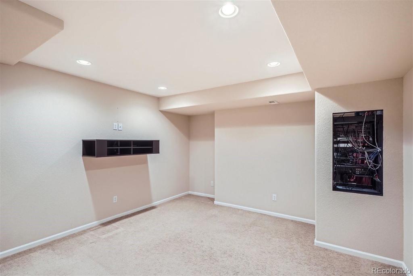
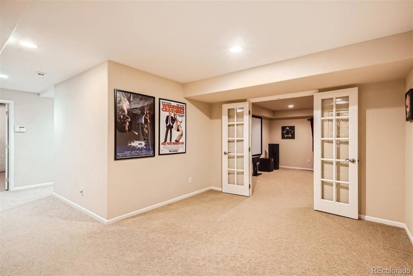
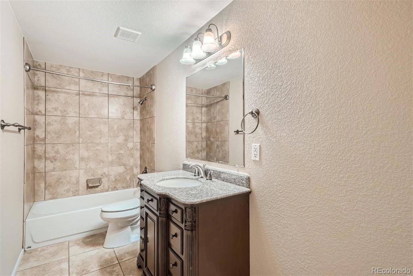
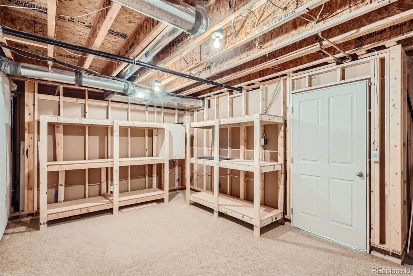
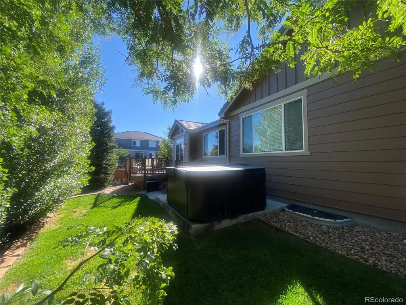


 Menu
Menu

